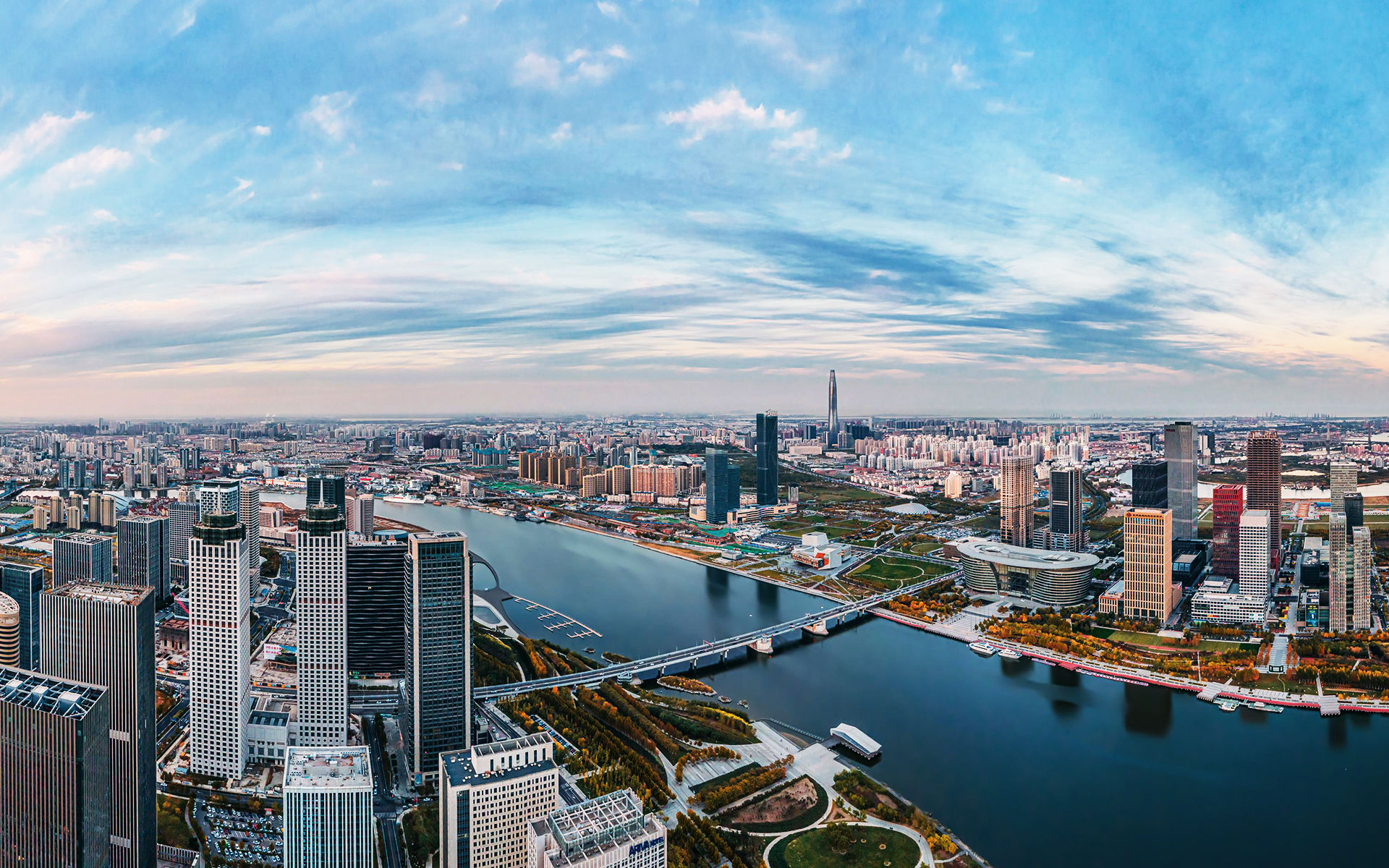
TEDA, the best development zone in China, is a wonderful land with booming economy, novel buildings and vibrant lifestyles. It is also the best place to find office space, admire splendid landscape, and enjoy culture and art.
^

Tianjin Chow Tai Fook Finance Centre
Height: 530 m GFA: 390,000 sq m Storey: 103
Designer: Skidmore, Owings & Merrill; East China Architectural Design & Research Institute Co., Ltd.; Ronald Lu & Partners
^
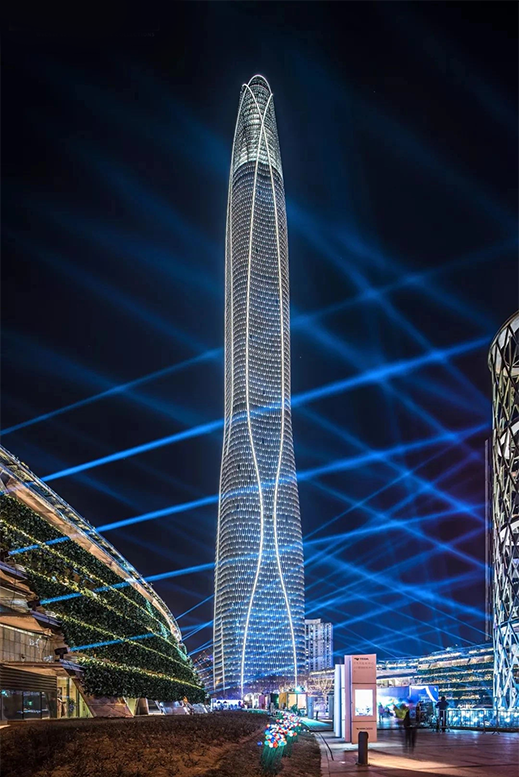
With a height of 530 m, Tianjin CTF Finance Centre, is the tallest building in North China and the eighth tallest building in the world. It is developed into a large-scale mixed-used complex boasting Grade A office space, 300 serviced apartments, a five-star hotel with 350 rooms and K11 Art Mall.Inspired by fluid geometry in art and nature, designers use overlapping and gradually decreasing floors to form a soaring mega tower.The curtain wall is inlaid with more than 30,000 LEDs and programming equipment on about 15,000 curtain wall unit panels, which produces various lighting.
^
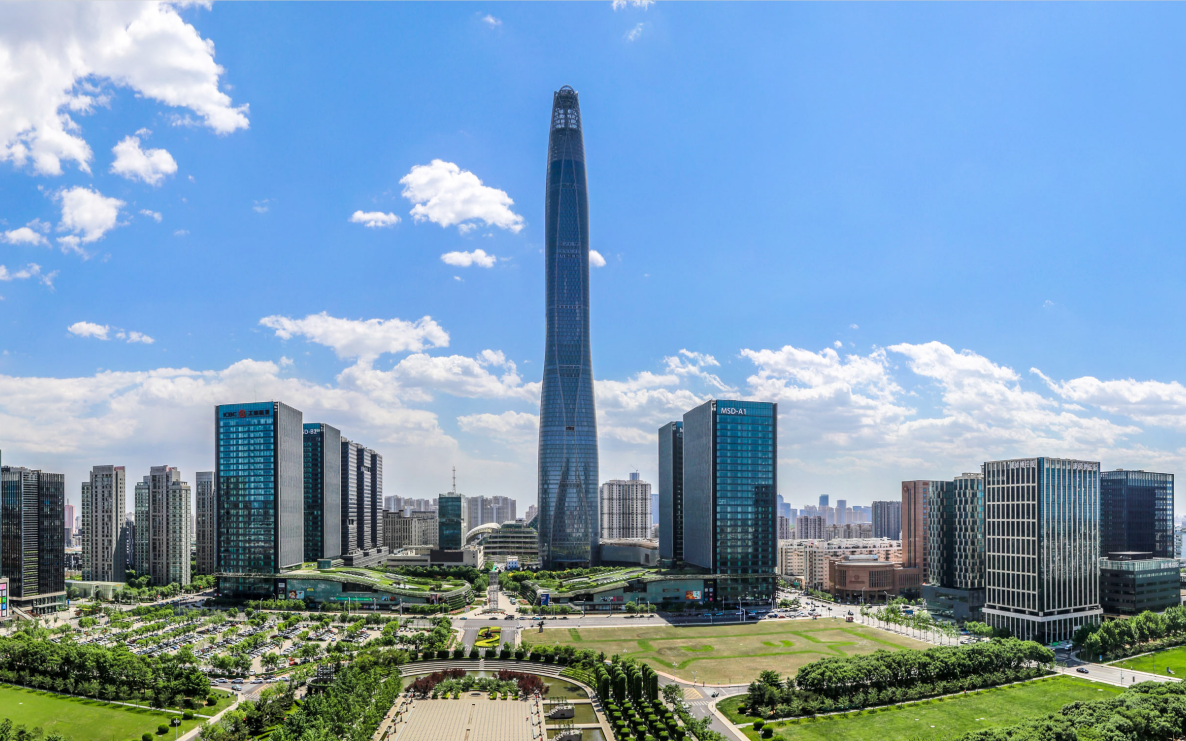
TEDA MSD (Modern Service District)
GFA: 1,340,000 sq m Office Building: 14 Storey: 28-31
Designer: ATKINS; SBA GmbH; Nihon Sekkei Inc.; Tianjin Architecture Design Institute (TADI)
^
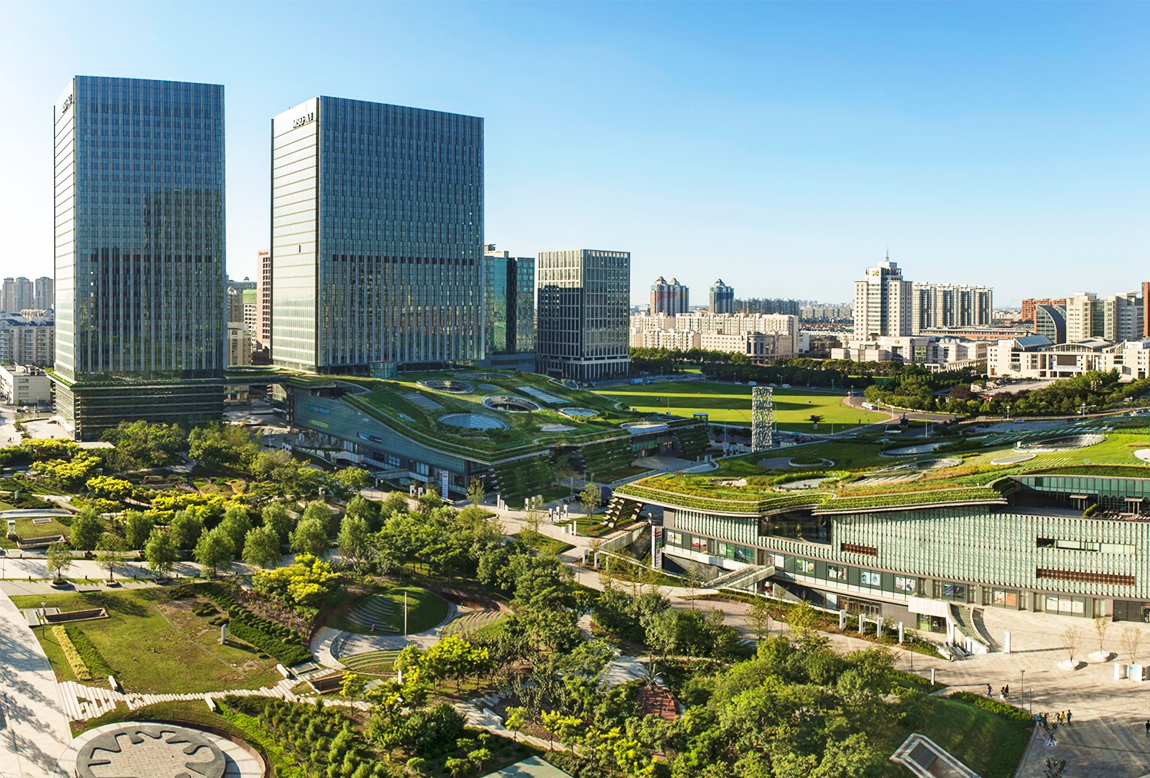
Located in TEDA East, MSD takes 100-meter green belt as the horizontal axis, and Financial Street, Investment Service Center and Citizen Plaza as the vertical axis, covering an area of about 1 sq km.
^
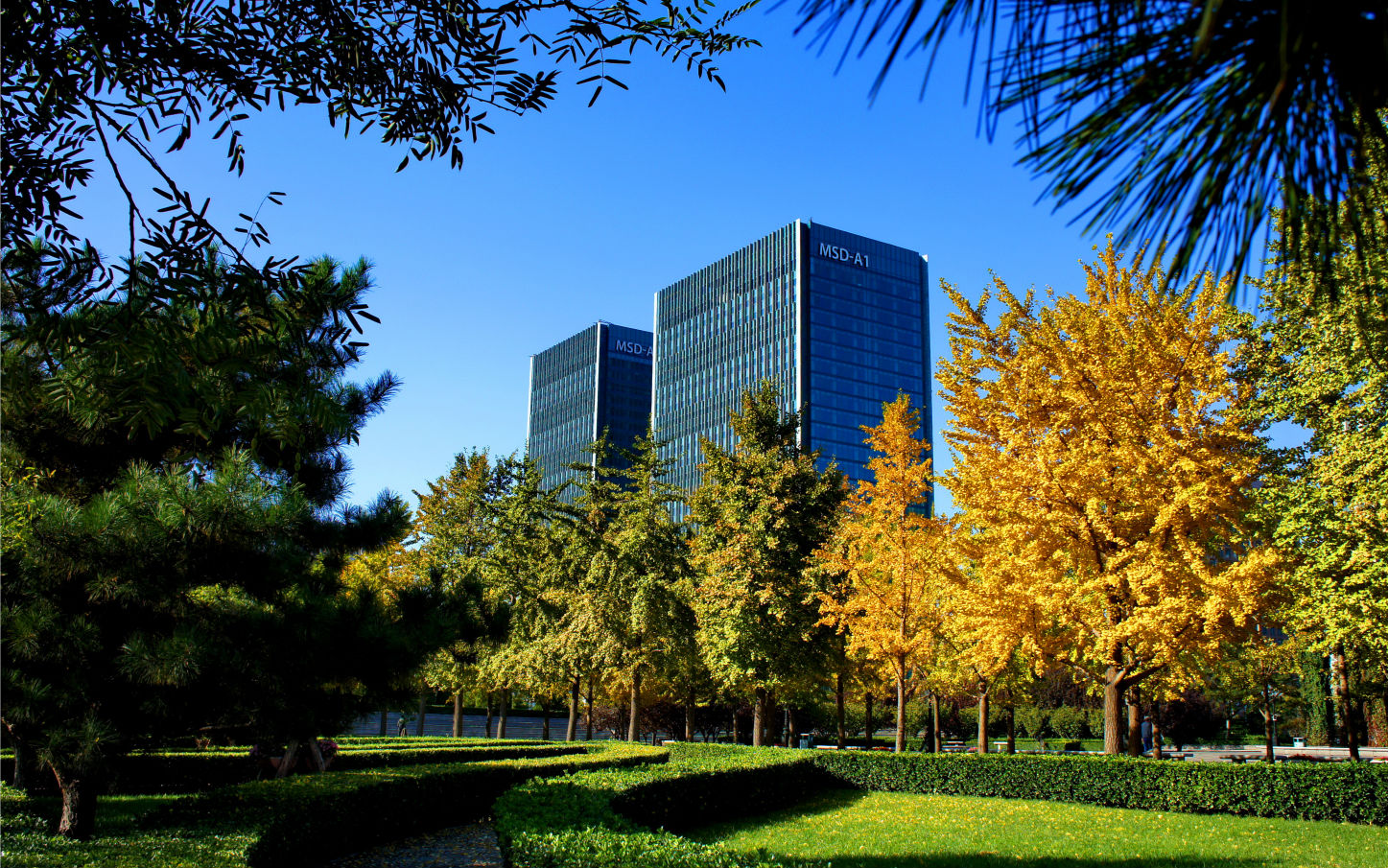
TEDA MSD consists of the core area and the extended area. With a total area of 650,000 sq m, there are 7 Grade-A office buildings, high-end commercial podiums and underground leisure commercial streets in the core area, attracting domestic and foreign investors to settle in.
^
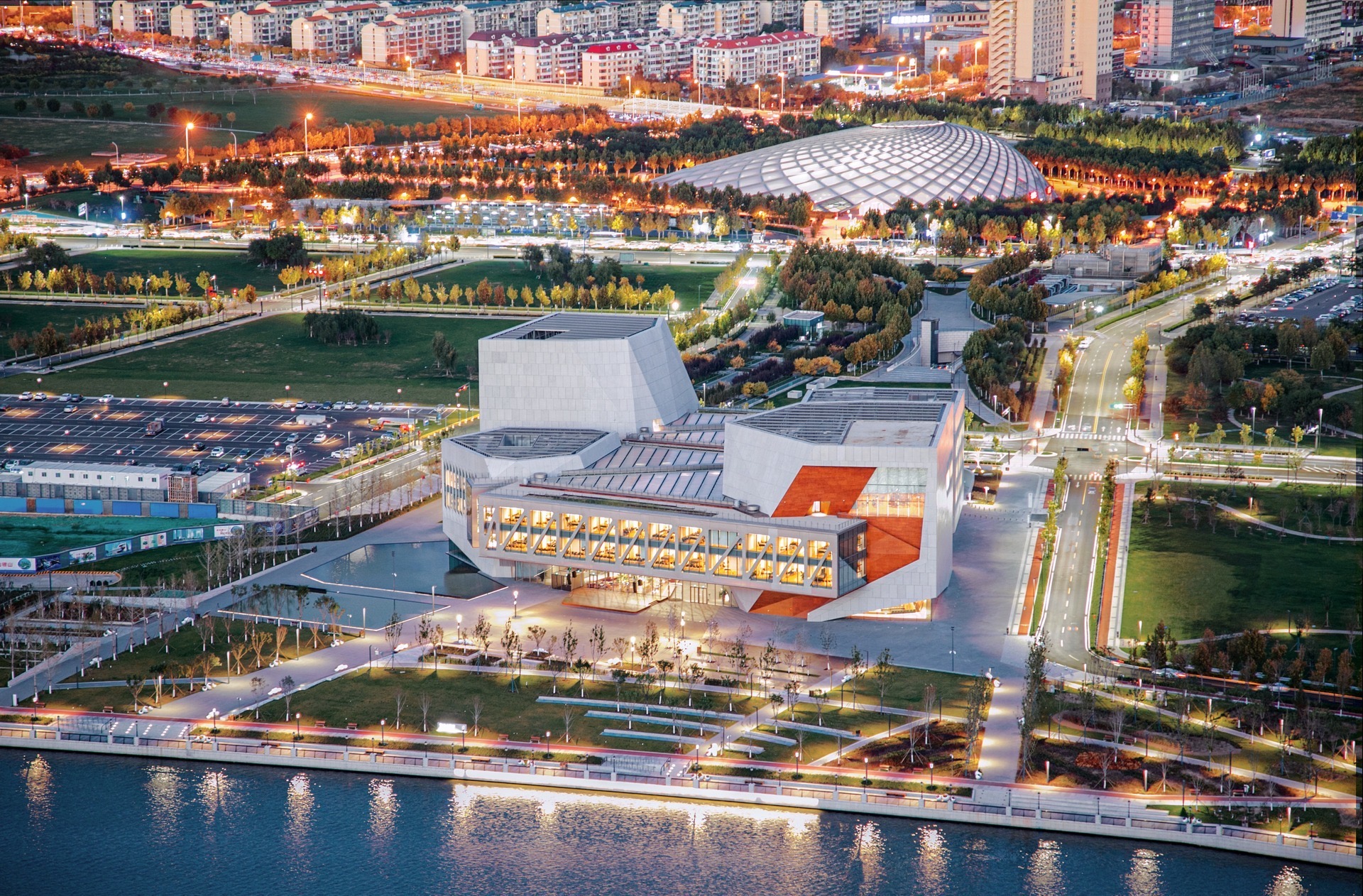
The Tianjin Juilliard School
Height: 38 m GFA: 44,965 sq m Storey: 6 floors above ground + 2 floors under ground
Designer: Diller Scofidio + Renfro
Located in the east band of Haihe River, The Tianjin Juilliard School is the first overseas branch of The Juilliard School. It is the first performing arts institution in China to offer a U.S.-accredited Master of Music degree.
^
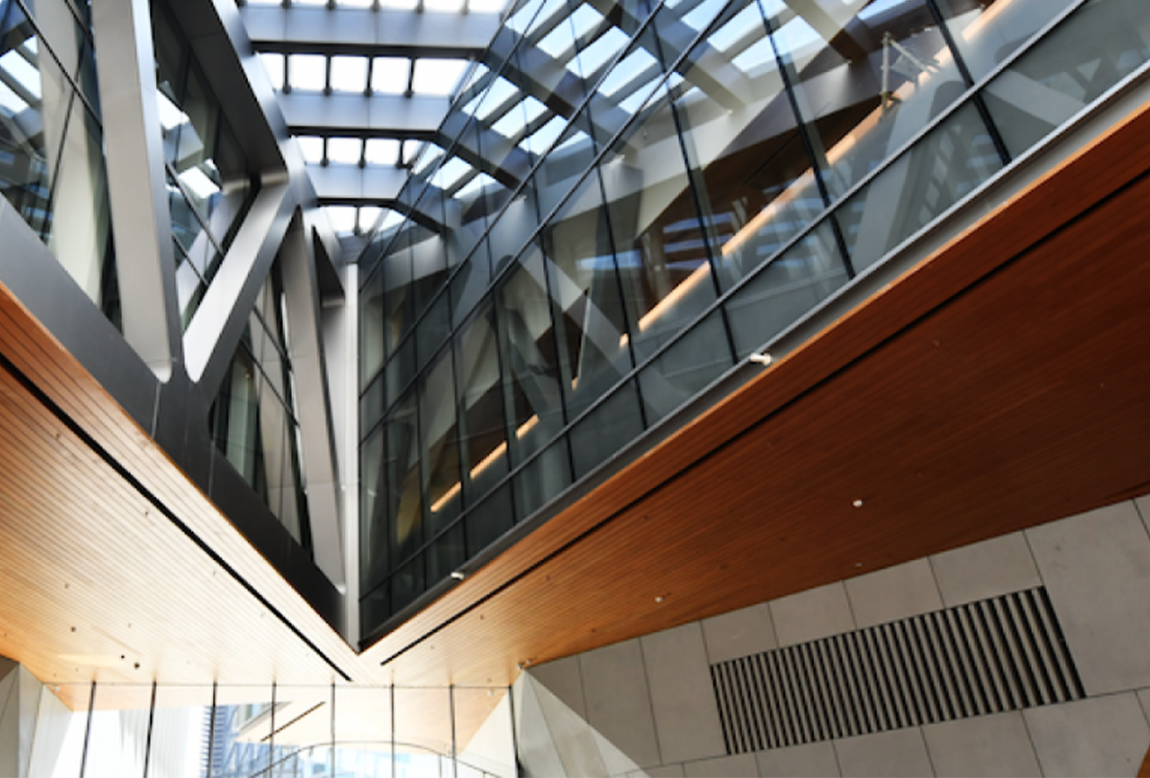
There are four single buildings, namely concert hall, recital hall, rehearsal hall, and black box theater. The four single buildings are interconnected with five polyline-shape corridors that diagonally traverse the central lobby. The corridors consist of two floors for office work and teaching.
^

The central lobby is a sharing space which integrates with the surrounding City Park and Haihe River. You can cruise this landmark building, or stroll around the building and enjoy its unique geometric aesthetics and profound artistic connotation.
^
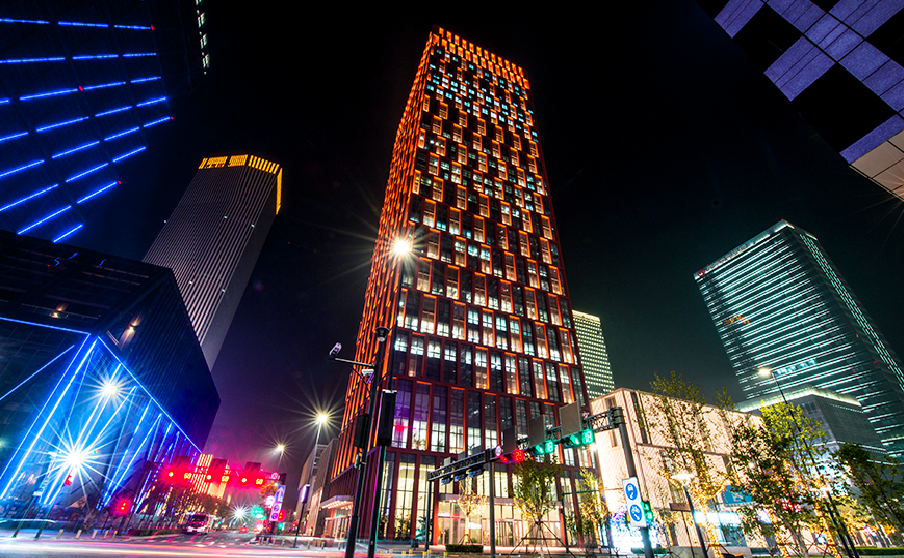
Innovation and Entrepreneurship Building
Height: 155 m GFA: 119,700 sq m Storey: 34
Designer: Capital Engineering & Research Incorporation Ltd. (CERI)
^
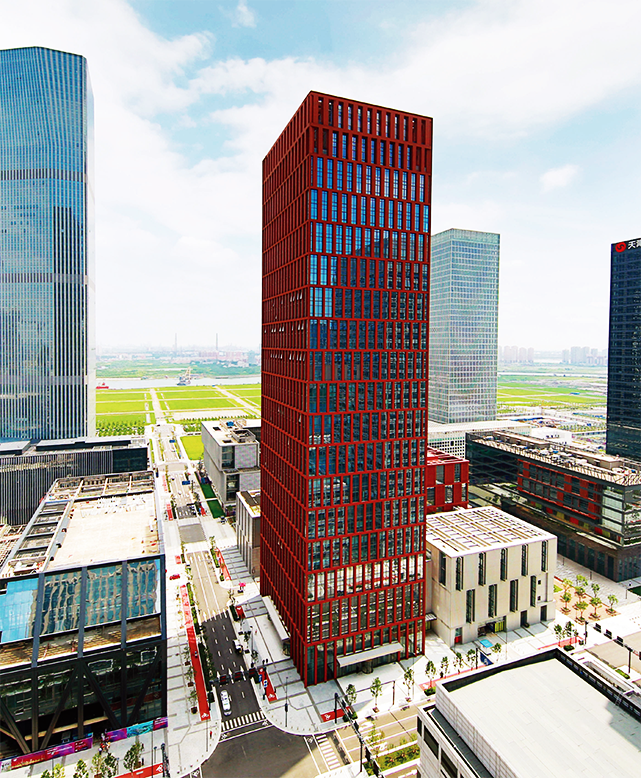
Located in TEDA Business District, Innovation and Entrepreneurship Building is a promising land for entrepreneurs. The reddish-orange external wall marks the passion and vitality of innovation and entrepreneurship, attracting many entrepreneurs to gather here.
^
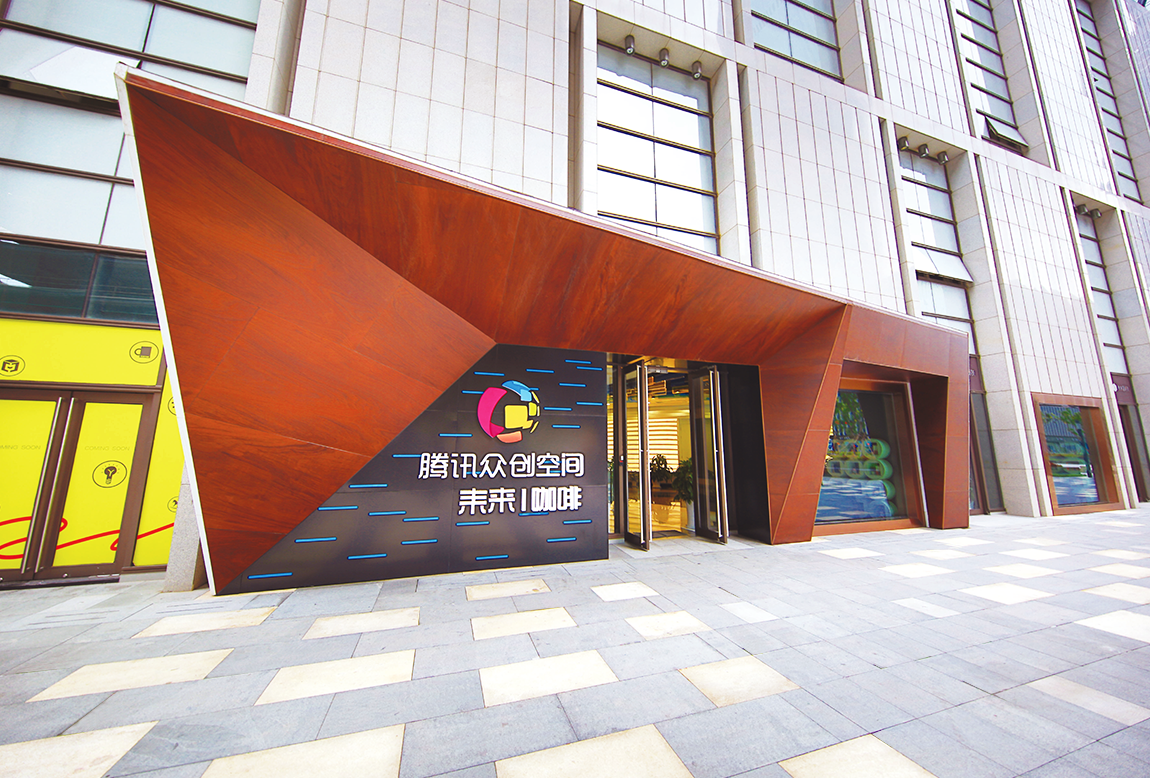
Covering a total area of around 40,000 sq m, the podium is committed to building a community of culture and creativity, with cultural creativity and youth entrepreneurship as its core.
^
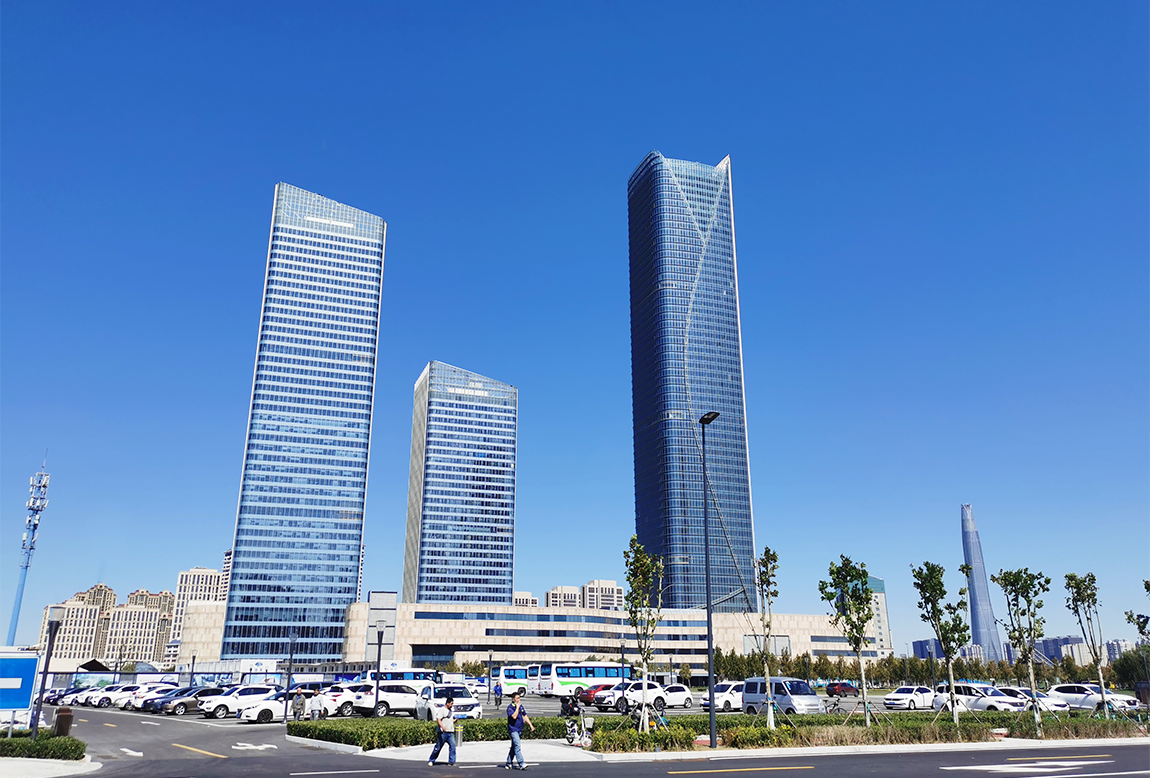
Powerlong International Center
Storey: 4-59 GFA: around 380,000 sq m Designer: United Design Group (UDG)
Located in Yujiapu Financial District in TEDA, close to Binhai High-speed Railway Station, Powerlong International Center has a variety of formats such as super high-rise Grade-A office buildings, shopping malls and serviced apartments.
^
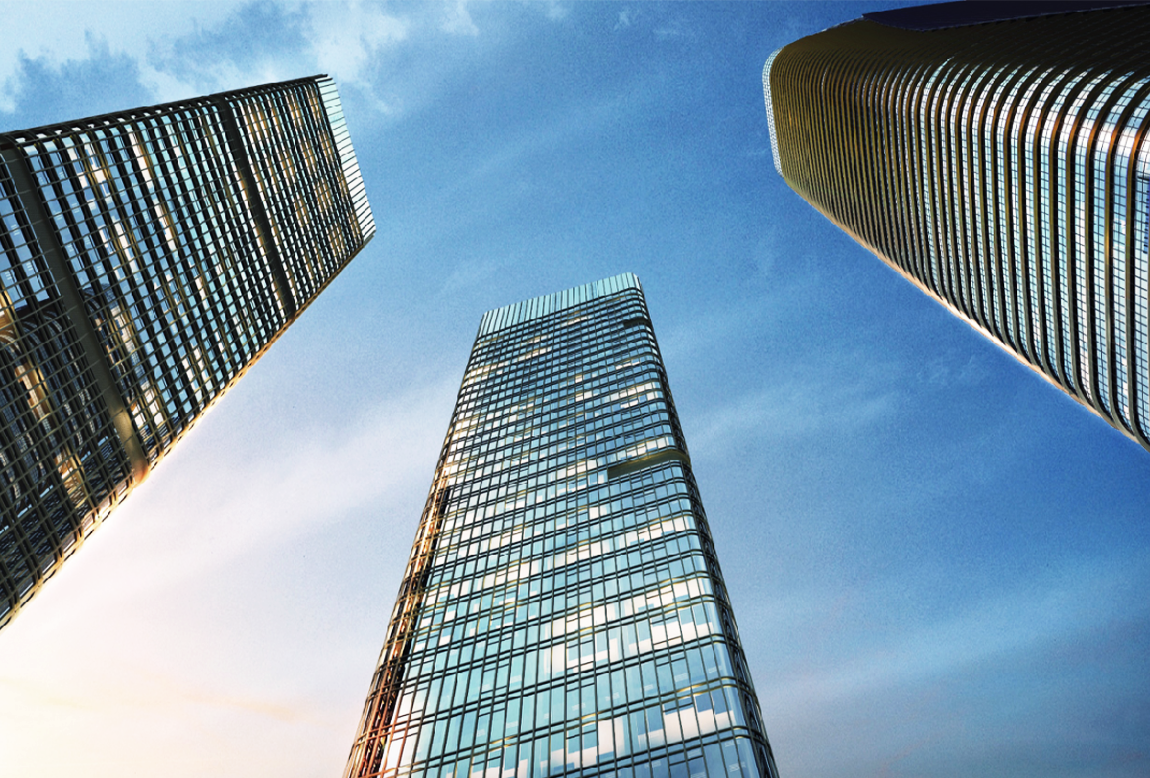
Building No.1 is Binhai Radio and Television Building; Building No.2 is serviced apartments for high-caliber talents, which are well furnished and talents can move in with their luggage only.
^
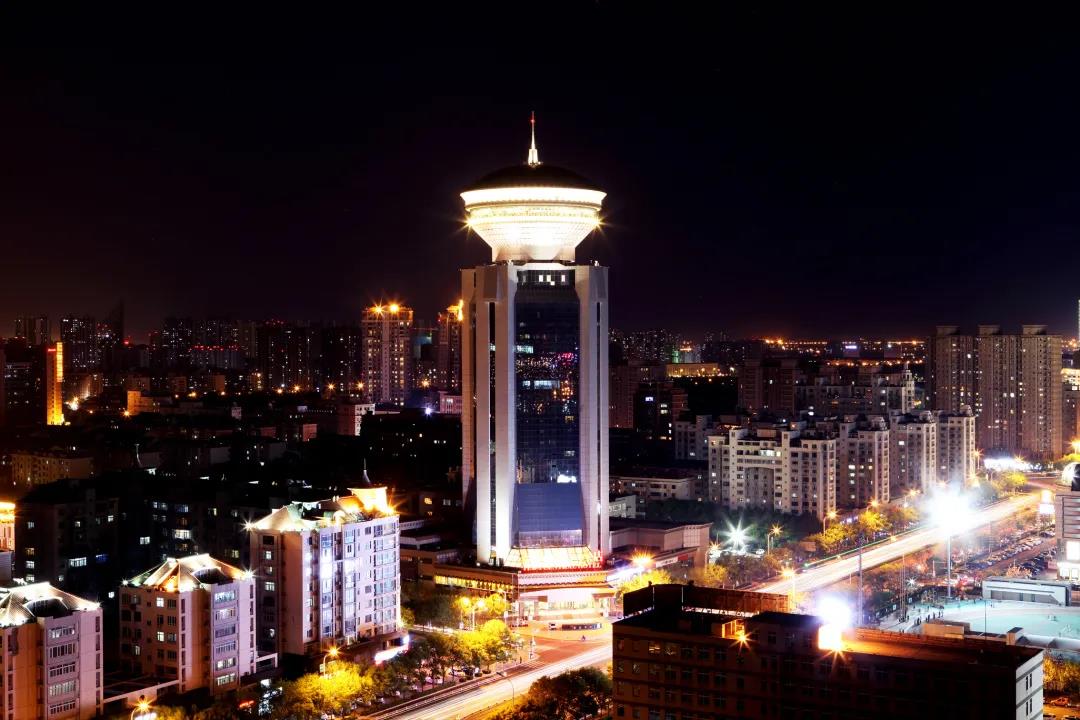
TEDA Central Hotel
Height: 123 m Storey: 33
Located on the 3rd Avenue in TEDA, TEDA Central Hotel is a comprehensive foreign-related tourism hotel with rooms, apartments, office buildings, catering and entertainment. There are 225 rooms and various types of scriptoriums covering an area of more than 16,000 sq m.
^
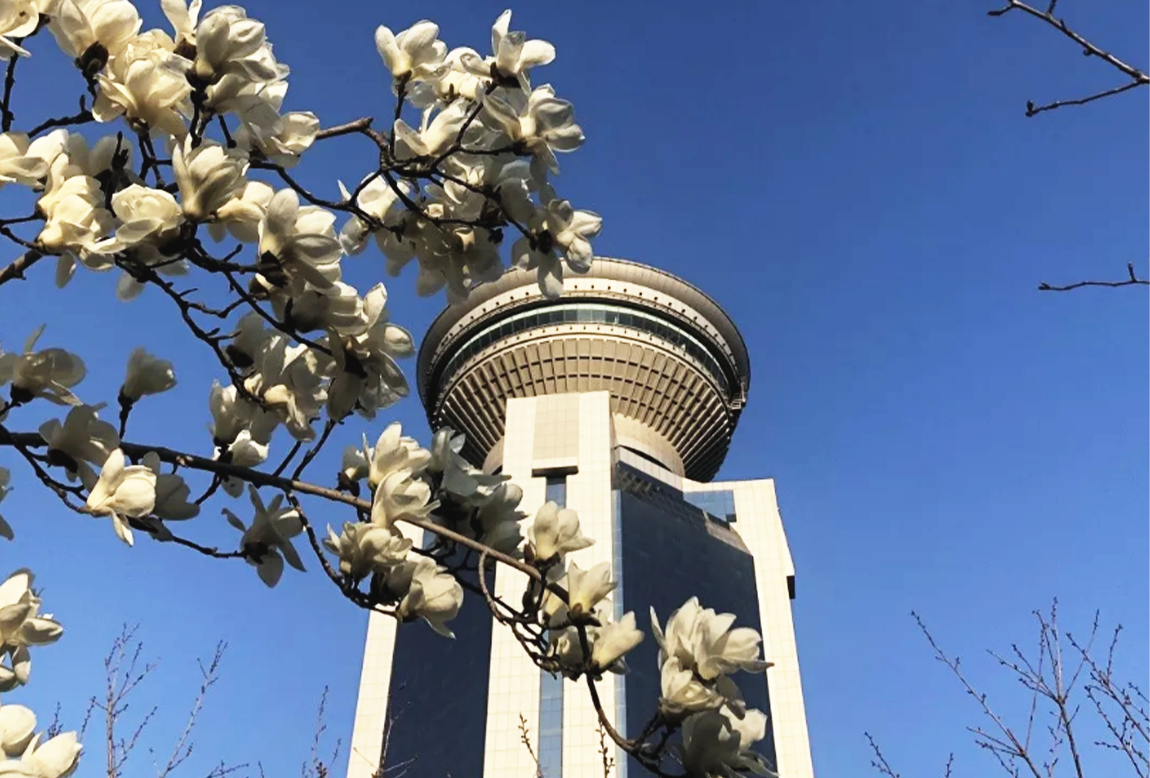
The hotel is a typical modern style building. The edifice is decorated by platinum plate sapphire glass for its curtain wall, a flying saucer-like roof, and a granite foundation bed. The rotating restaurant on the top floor can rotate 360 degrees, so you can enjoy the beautiful scenery of TEDA while enjoying delicious food.
^
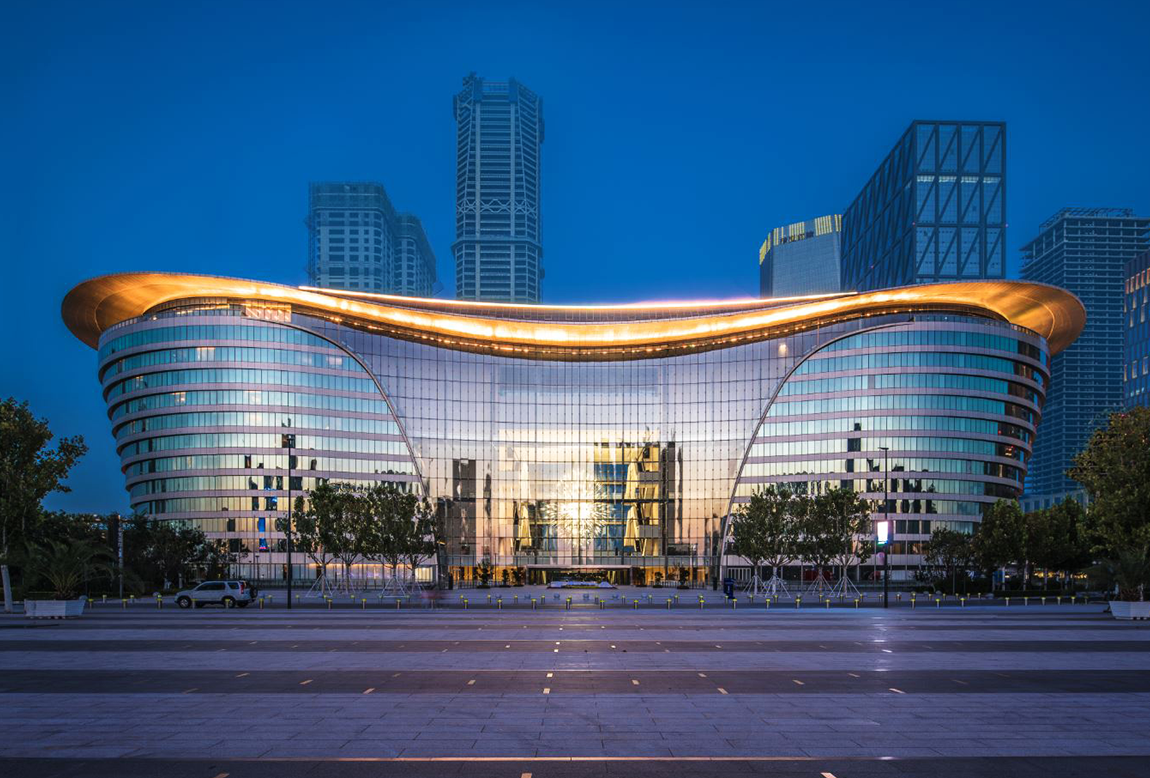
InterContinental Tianjin Yujiapu Hotel & Residences
Height: 60 m GFA: 195,000 sq m Storey: 12 floors above ground + 2 floors under ground
Designer: Skidmore, Owings & Merrill; ASN Co. Ltd.; Tokyu Architects & Engineers Inc.; K:Kikutake Architects; China Architecture Design & Research Group
^
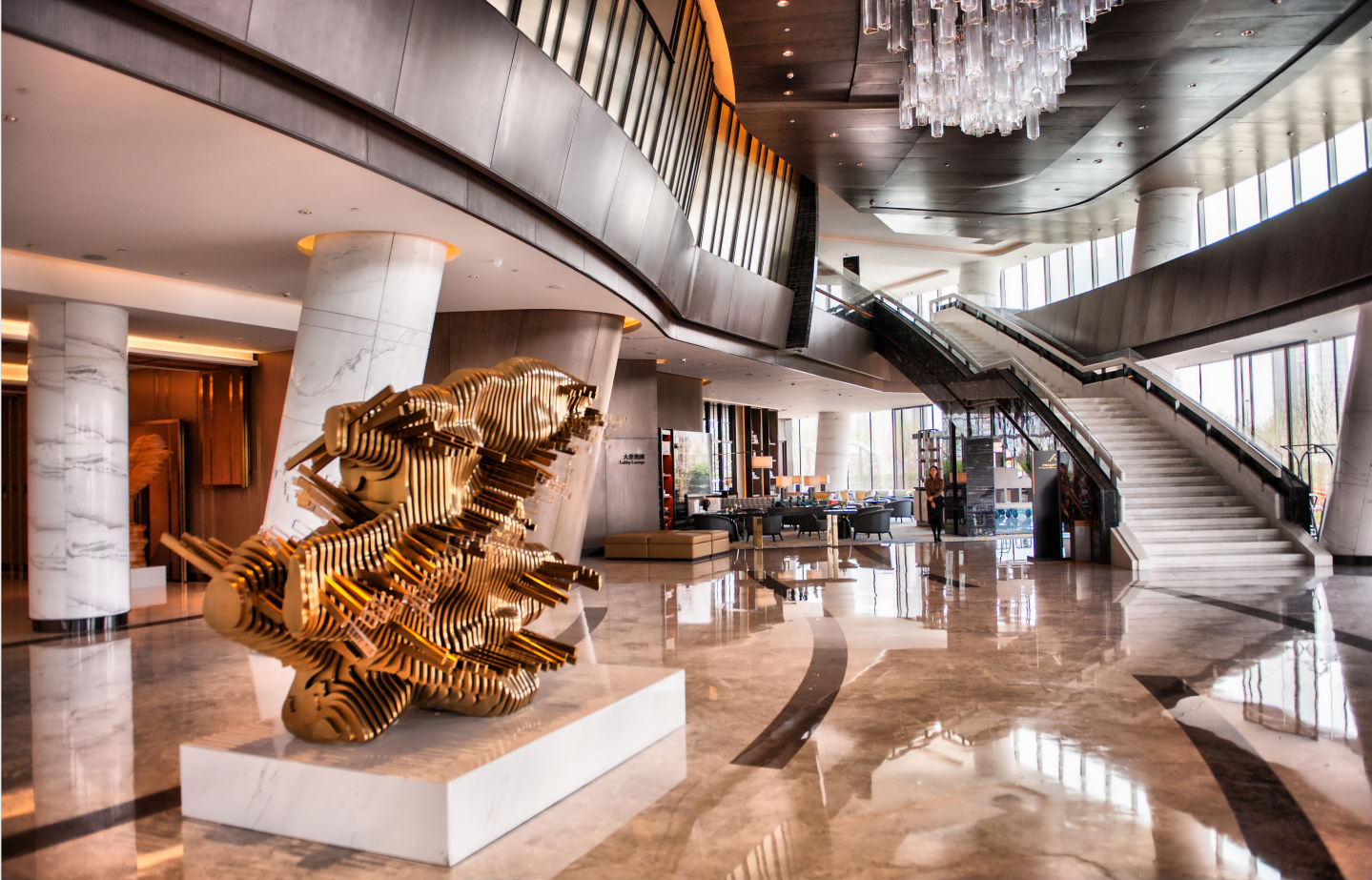
InterContinental Tianjin Yujiapu Hotel & Residences is the first Intercontinental Hotel in Tianjin, and the first residences of InterContinental Hotels Group in Greater China. Located on the east side of Haihe River in TEDA, there are 299 rooms and suites, a lecture hall of about 1,700 sq m, 2 large banquet halls of over 1,200 sq m and 13 multifunctional conference rooms.
^
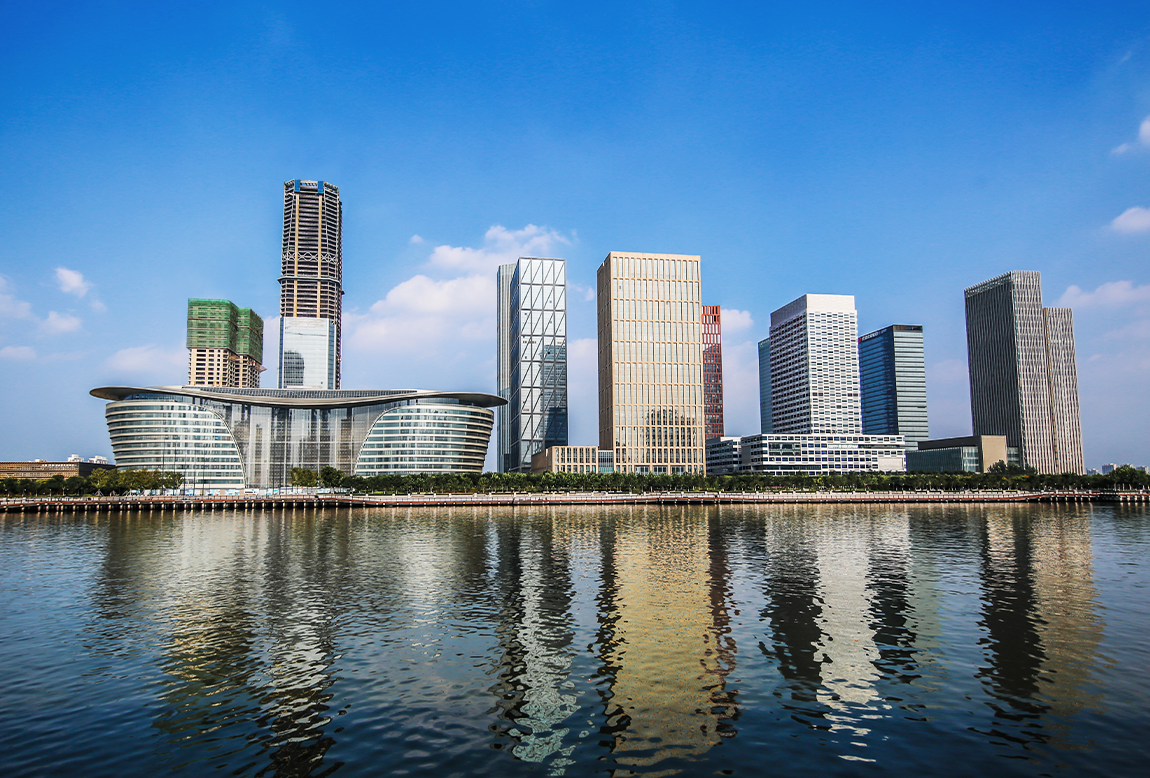
There are many cultural tourist attractions, office buildings, shopping malls, theaters, restaurants and entertainment places around the hotel, which can meet your multiple needs.
^
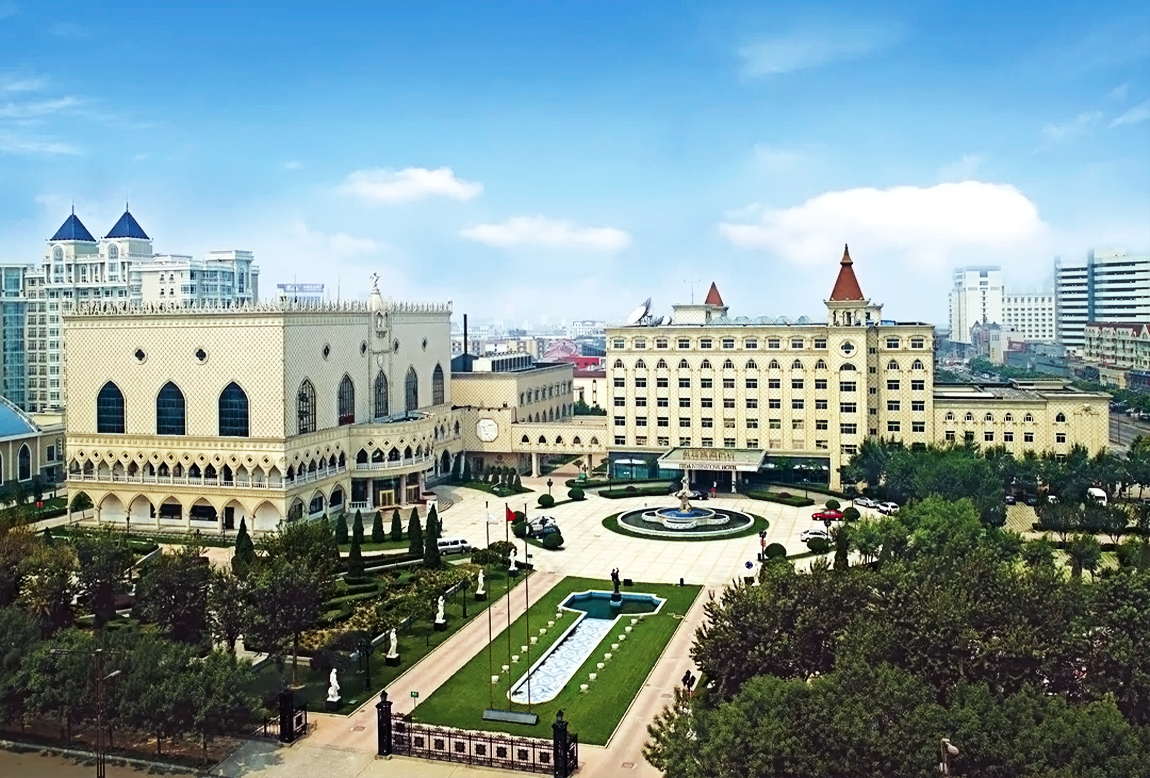
TEDA International Hotel
Land Area: 45, 000 sq m
Designer: TEDA Binhai Architectural Design Institute; Beijing Victory Star Architectural & Civil Engineering Design Co., Ltd.
^
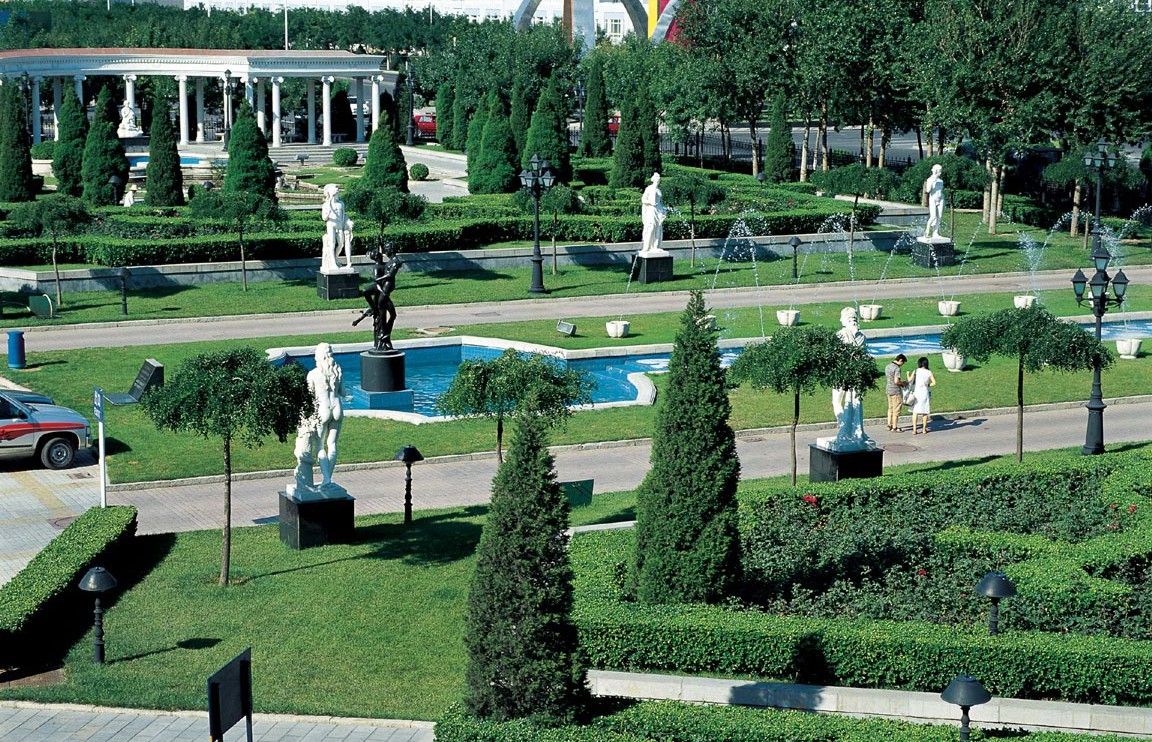
TEDA International Hotel is the first 5-star hotel in Binhai New Area, and has kept earning her reputation as a complex integrated with rooms, apartments, catering, meeting and recreation since the opening in 1994. The hotel possesses 6 main European-style buildings and 3 Chinese classical gardens. Setting in woods and sculptures, the light yellow Gothic main buildings create a beautiful scenery.
^
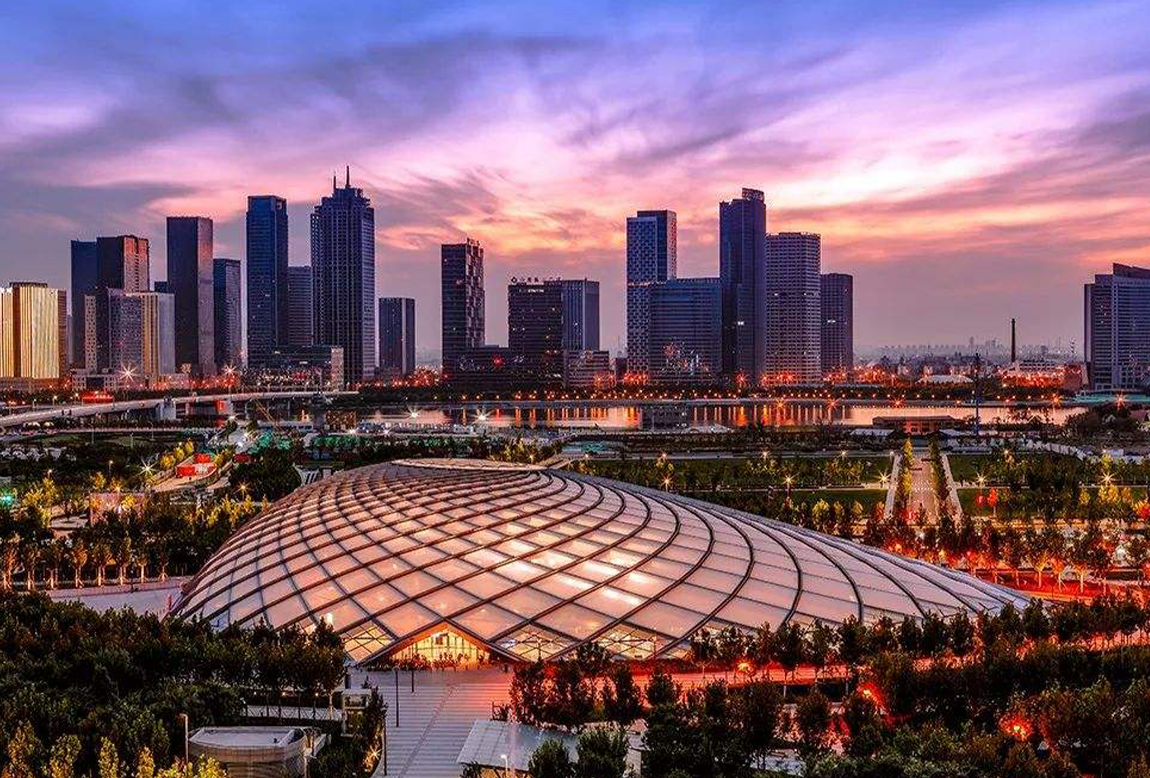
Binhai High-speed Railway Station
Track: 6 Platform: 3 GFA: 266,000 sq m
Designer: China Design Railway Corporation; Skidmore, Owings & Merrill; Arup Group
^
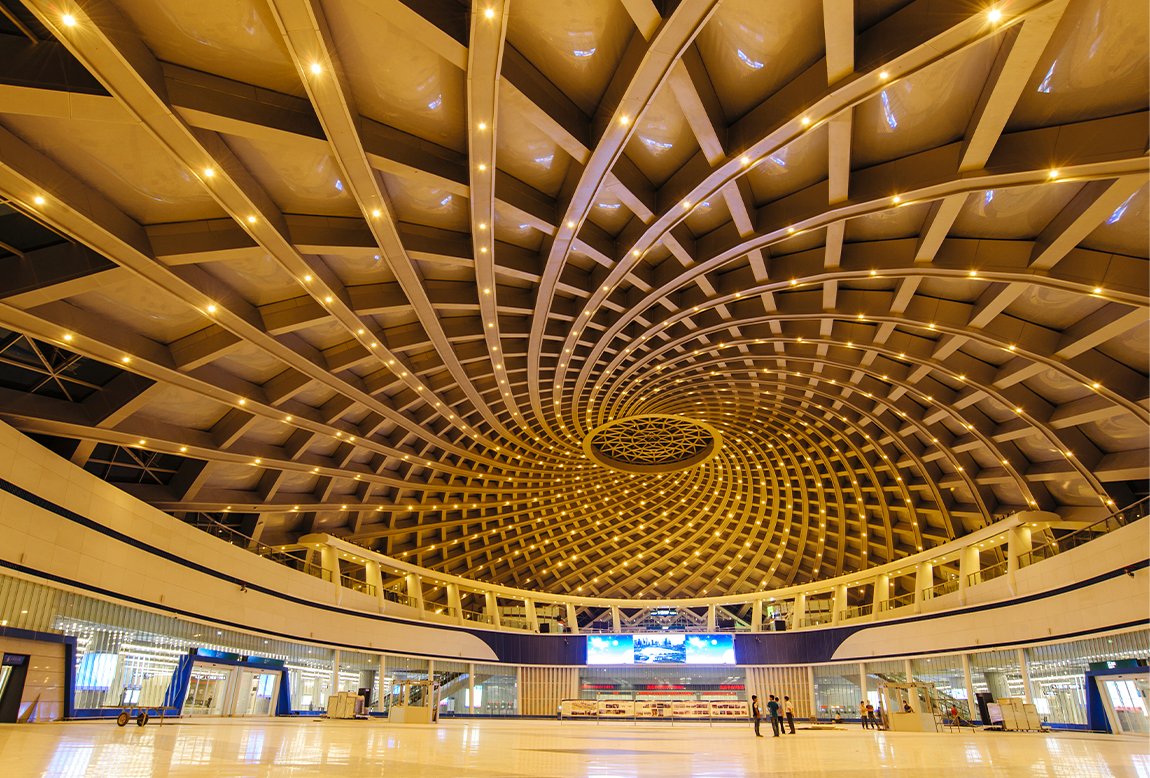
Binhai High-speed Railway Station possesses the first single-ply large-span reticulated shell steel dome around the world, and it is the largest and deepest underground high-speed railway station building in the world at the present time.
^
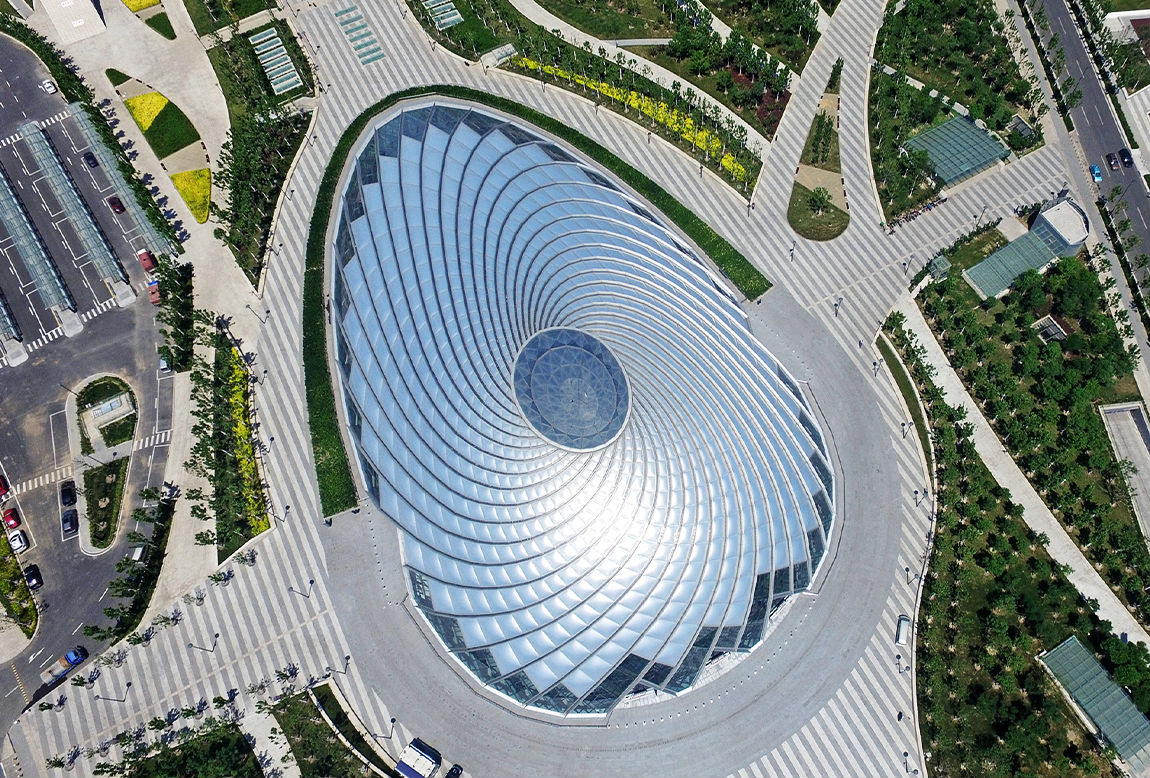
Inspired by the spiral line of nautilus and sunflower, the station building is fully underground, with only the dome above ground, which makes it just like a huge silver shell inlaid in the green shade by the Haihe River.
^

The completion of the station opens the “Beijing-Downtown Tianjin-Binhai New Area” fast channel. It takes 59 min from Beijing South Railway Station to TEDA, and 22 min from Tianjin Railway Station to TEDA.
^
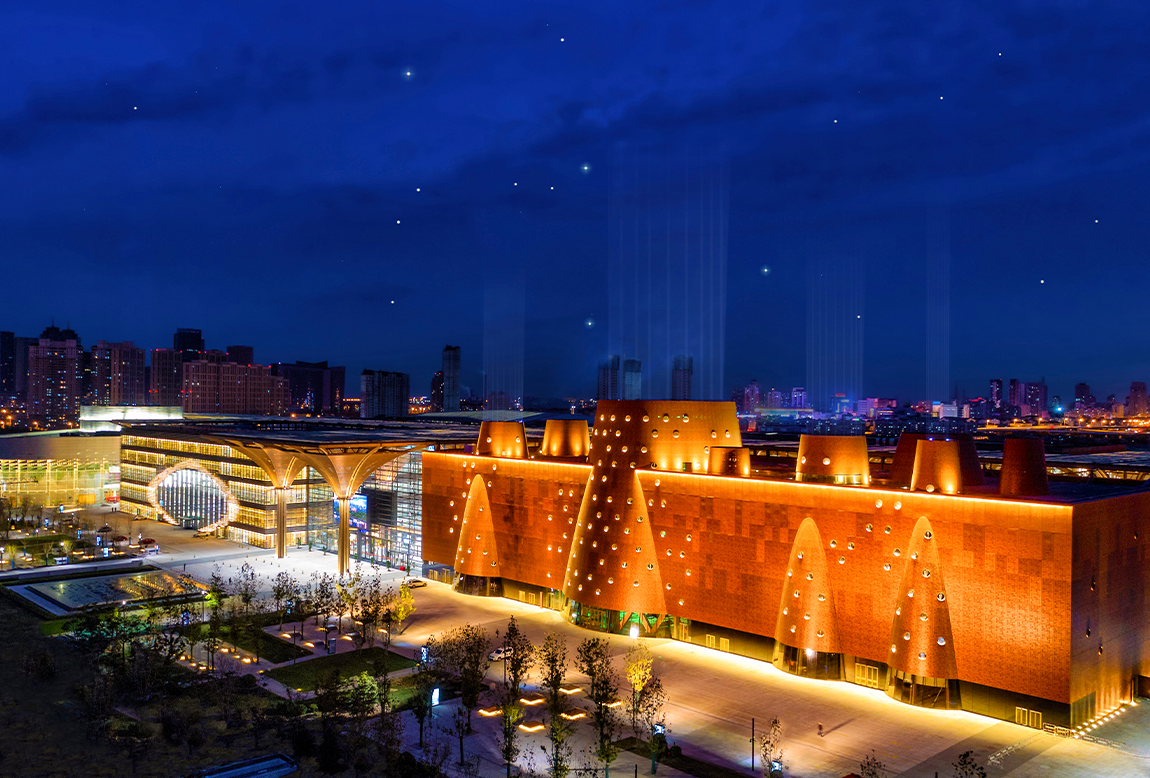
Binhai Cultural Center
Floor Area: 120,000 sq m GFA: 312,000 sq m
Binhai Cultural Center is a compound cultural complex in Binhai New Area, consisting of “three museums, two centers and one gallery”, namely, Binhai Art Museum, Binhai Science and Technology Museum, Binhai Library, Binhai Performing Arts Center, Citizen Activity Center, and Cultural Gallery.
^
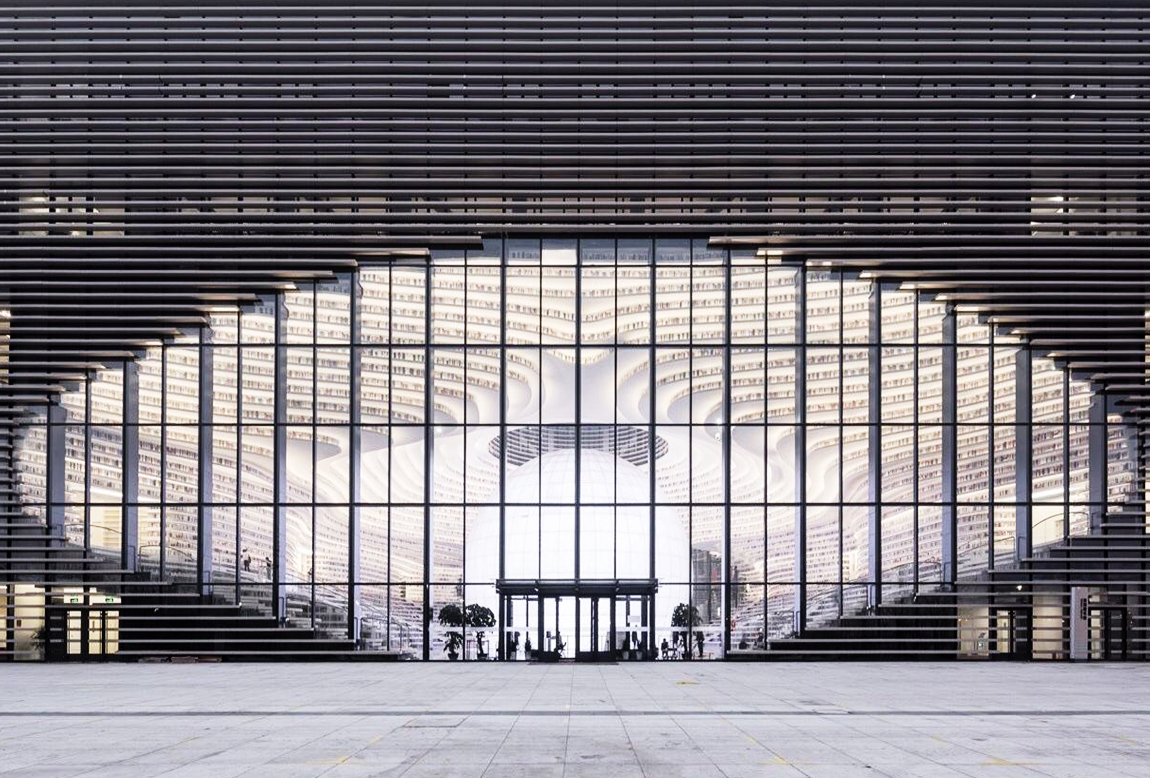
Binhai Library
GFA: about 34,000 sq m Storey: 6
Designer: Tianjin Urban Planning & Design Institute; MVRDV
Binhai Library is a new space library with international influence, with a collection of 1.2 million volumes.The design of the library is inspired by “Eye of Binhai” and “There is no royal road to learning”. The spiraling undulating steps make people feel like in the ocean of knowledge.
^

World’s Coolest Library—Boredpanda
The Dream Library of Every Book Lover—Newsweek
World’s Ultimate Library—Daily Mail
World’s 100 Greatest Places in 2018—TIME
^
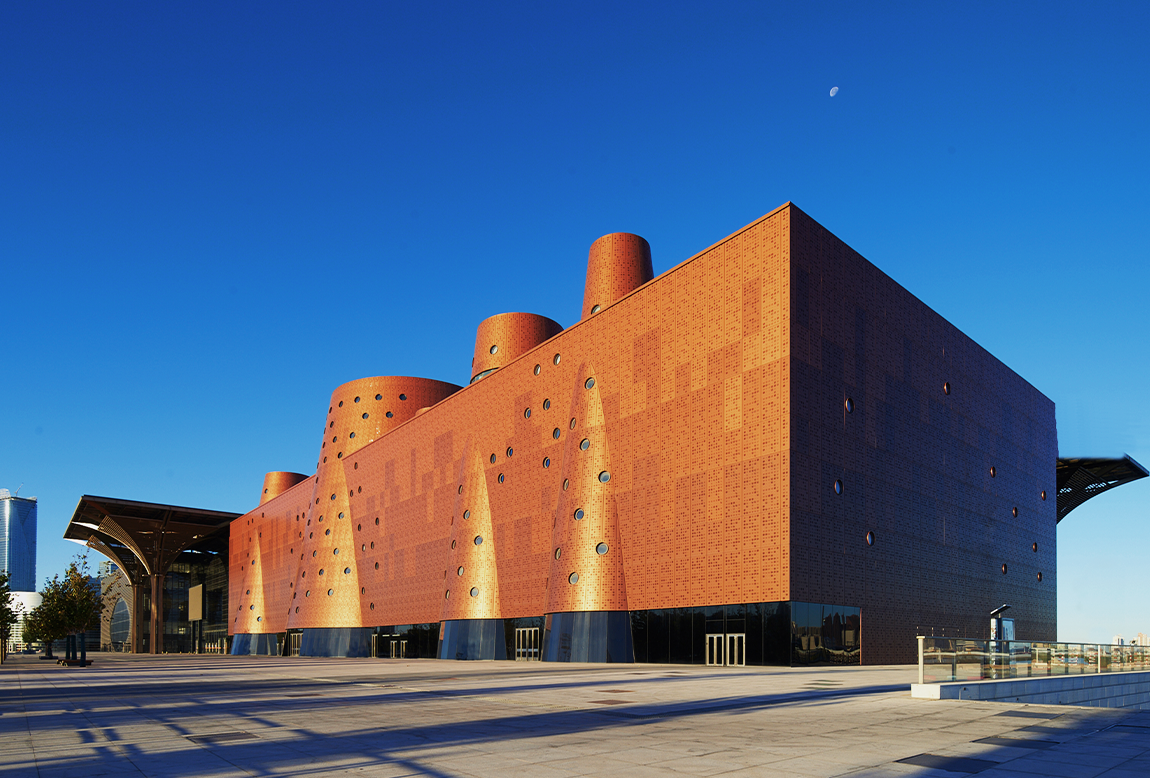
Binhai Science and Technology Museum
GFA: about 26,000 sq m
Designer: Tianjin Urban Planning & Design Institute; Bernard Tschumi Architects
^
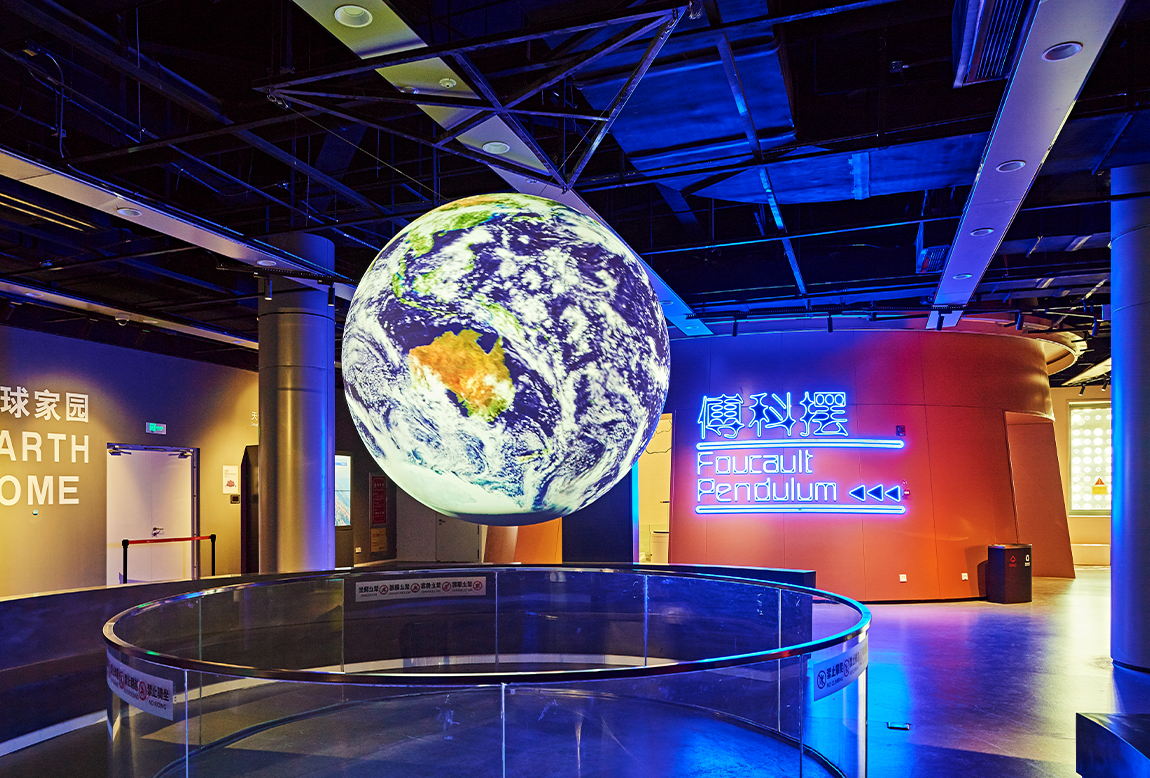
The gradient staggered metal curtain wall of the museum and the 8 cones embedded in the exhibition hall create a strong post-industrial style. With the theme of “intelligence” and “life”, there are 16 permanent pavilions with more than 400 exhibits.
^
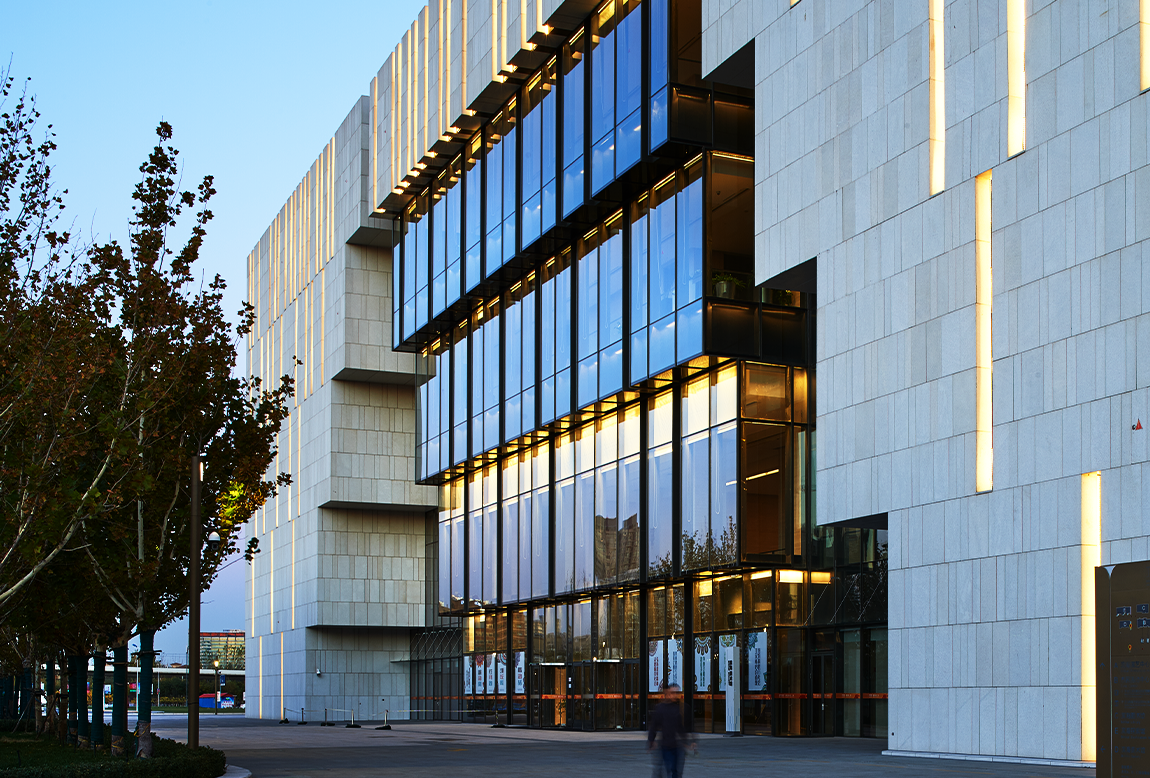
Binhai Art Museum
GFA: 26,000 sq m Storey: 5
Designer: Tianjin Architecture Design Institute (TADI ); von Gerkan, Marg und Partner Architekten
^
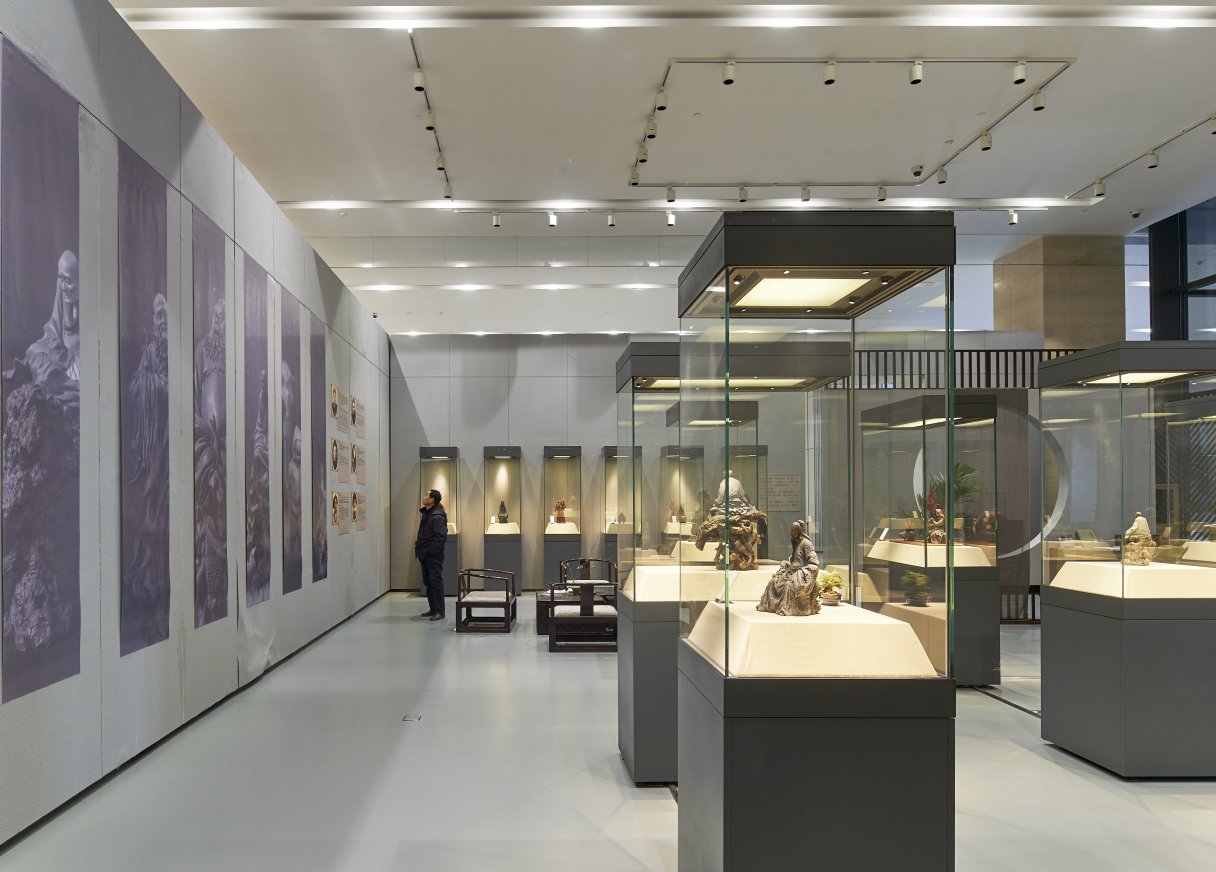
It is the only public welfare art museum in Binhai New Area. Like a crystal wrapped in a stone shell, the whole building is cut into virtual and real spaces by precise proportion. There are 8 pavilions and several functional areas. About 200 exhibitions and activities are held throughout the year.
^
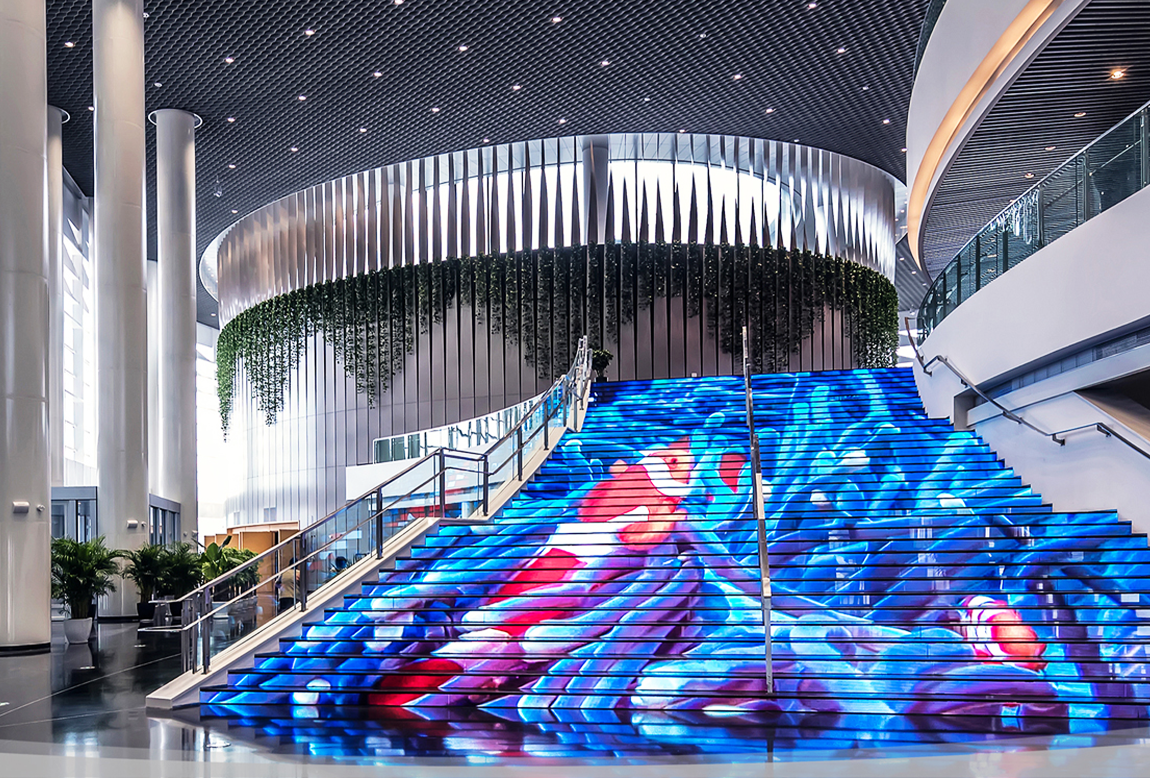
Binhai Performing Arts Center
GFA: 24,000 sq m
Designer: Tianjin Huahui Engineering Architectural Design Co., Ltd.; Bing Thom architects
^
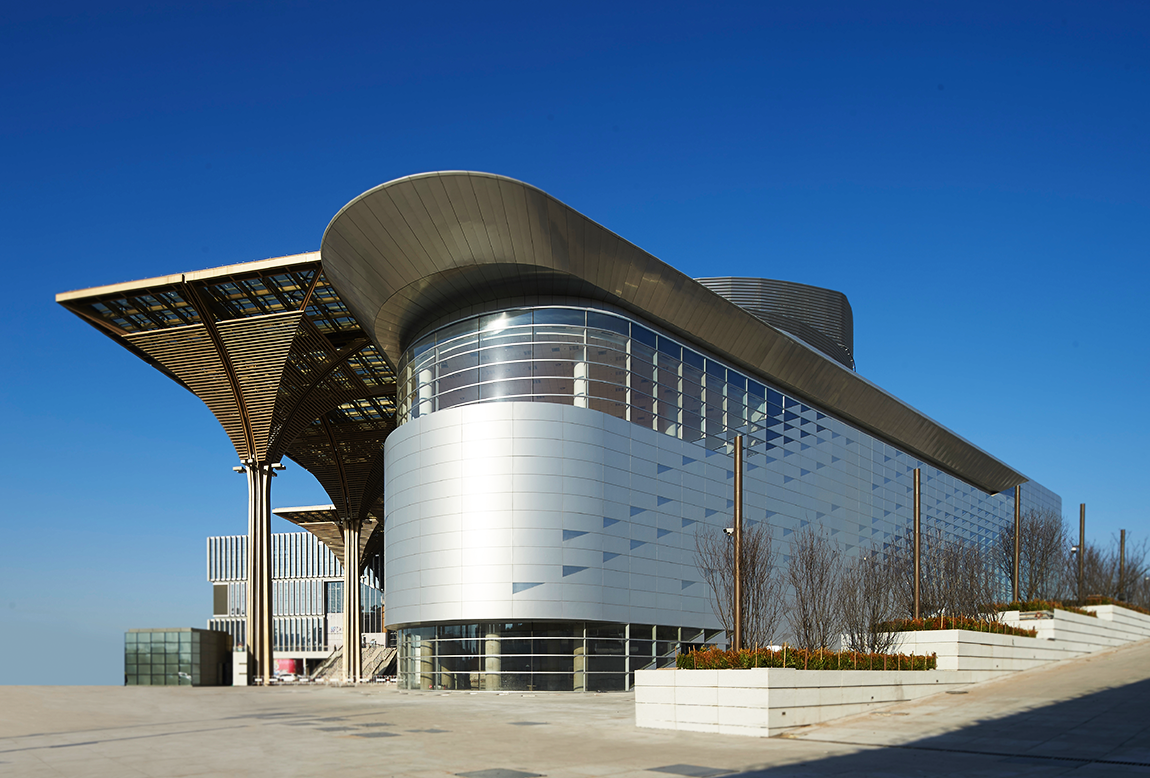
With the shape of ship as the design theme, the eave is equipped with five kinds of special panels. The light and shade, and empty and solid are properly arranged. The sunlight makes the sparkling eave like a huge cultural ship sailing in Binhai.
^
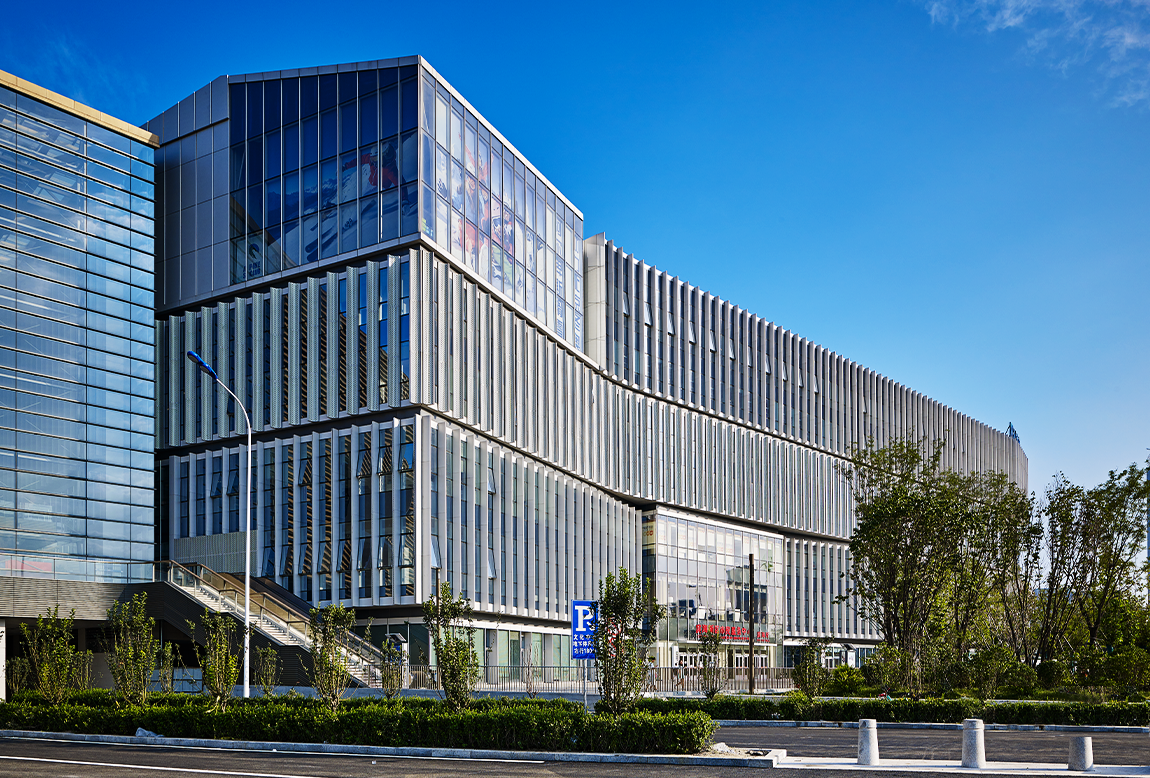
Citizen Activity Center
GFA: 41,000 sq m
Designer: Tianjin Huahui Engineering Architectural Design Co., Ltd.
^
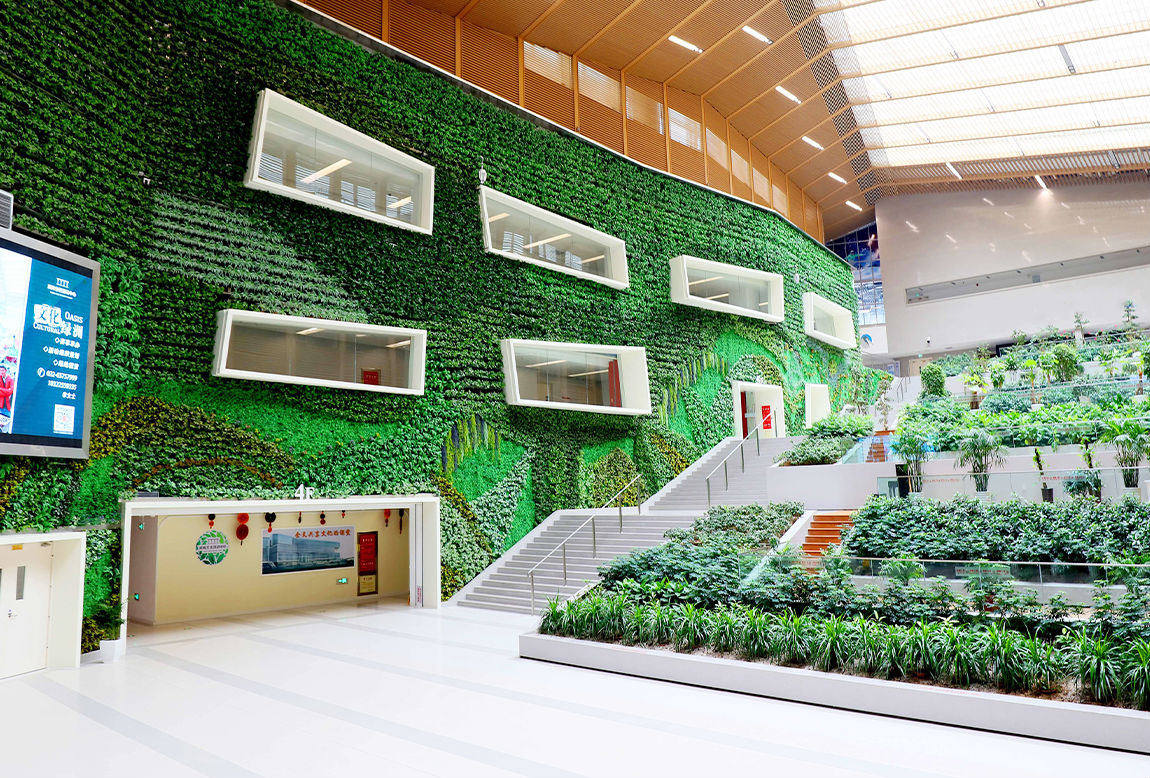
With the theme of “Green Corridor”, connecting with the open and sharing public space, it is a one-stop service center for citizens, which integrates government services, education and training, cultural and sports activities, cinema lines and cultural exhibitions.
^
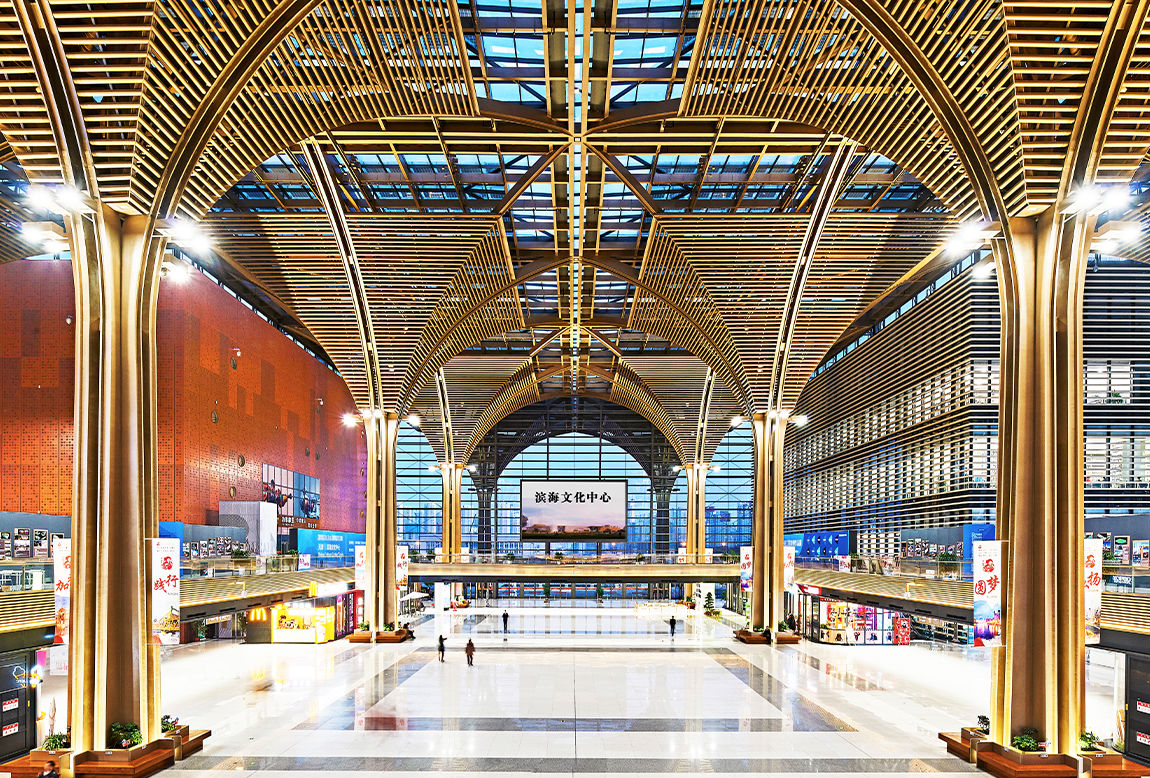
Cultural Gallery
GFA: about 35,000 sq m
Designer: Tianjin Architecture Design Institute (TADI ); von Gerkan, Marg und Partner Architekten
^
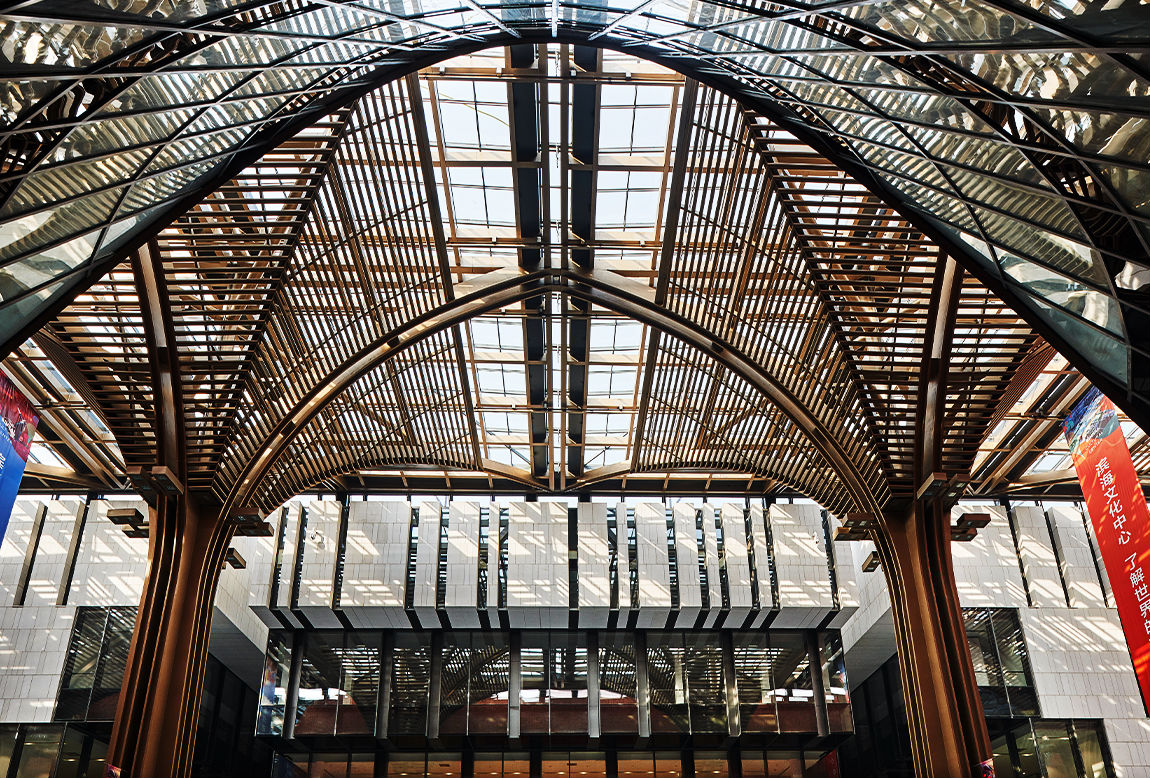
Cultural Gallery is the main axis of the whole center. The cultural complex consists of 5 cultural venues linked by inverted umbrella-like structures supported on 28 individual steel columns, which is the bond of cultural exchange of Binhai Cultural Center.











